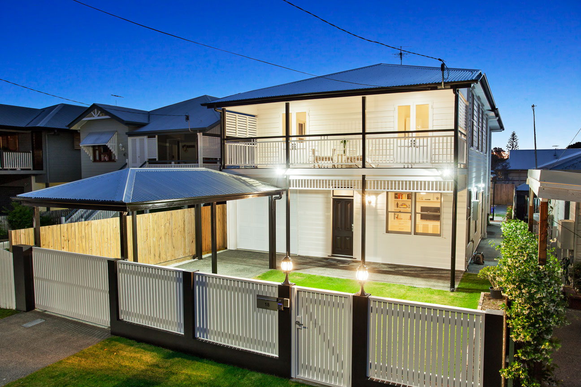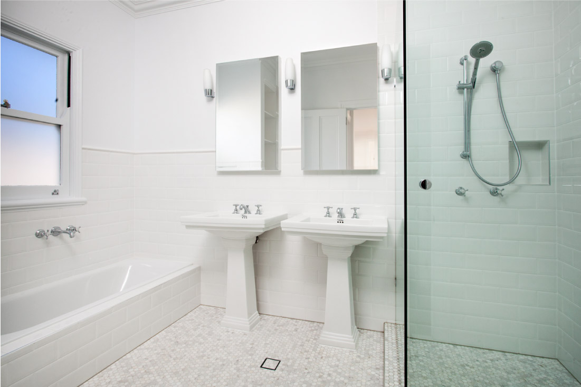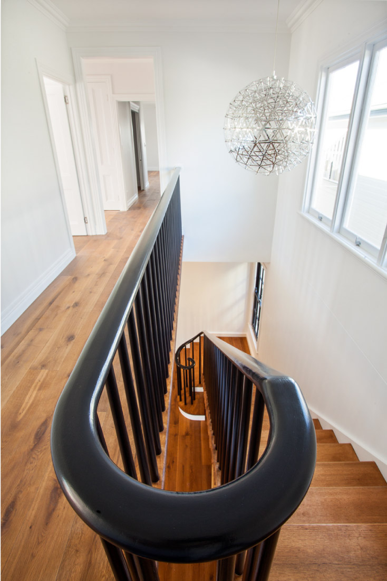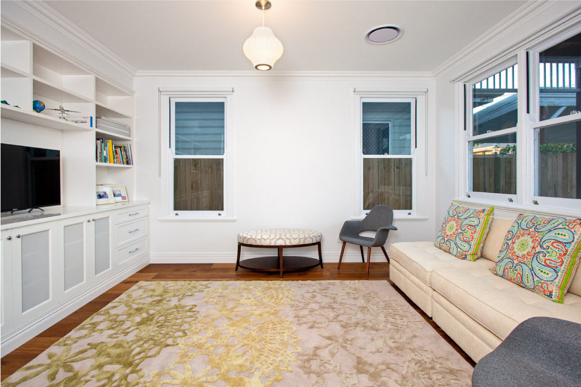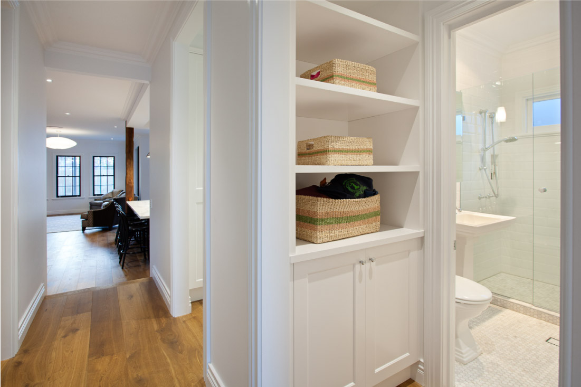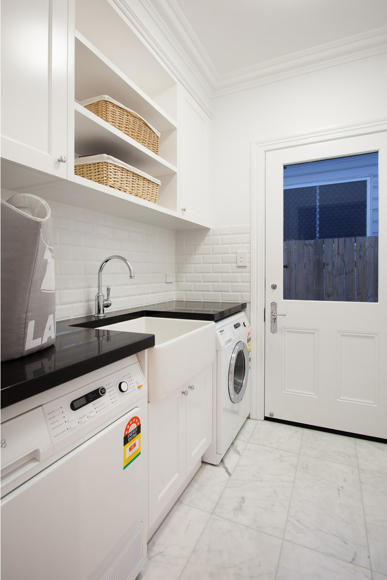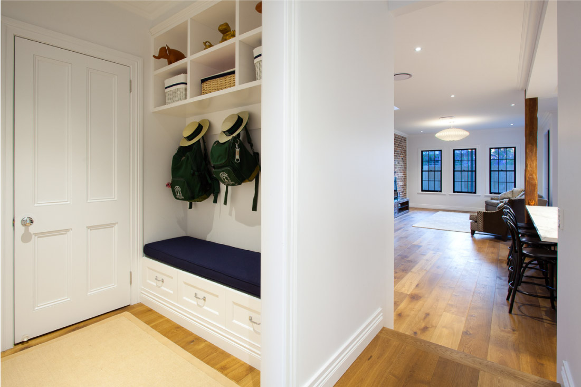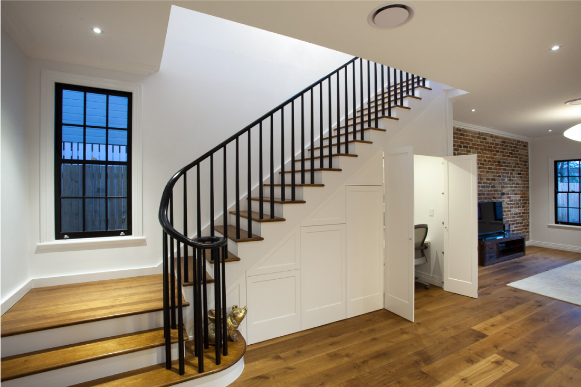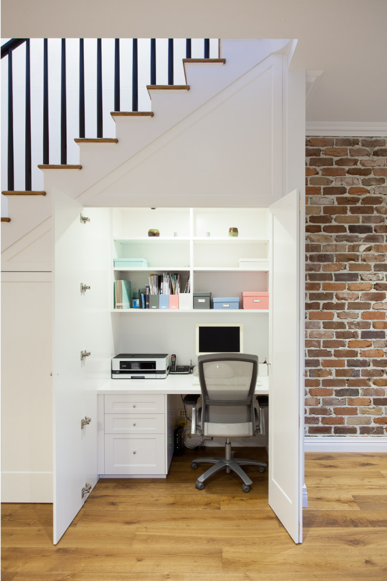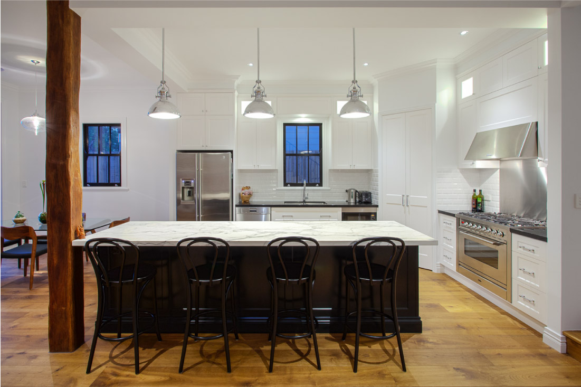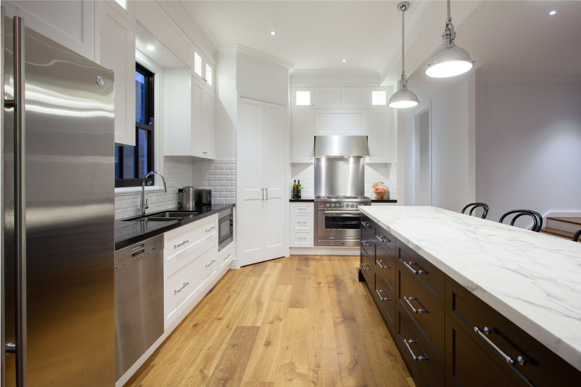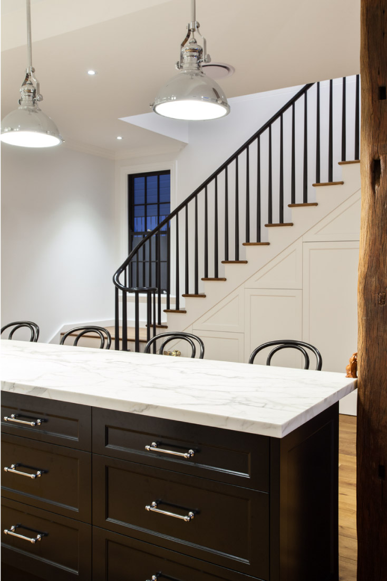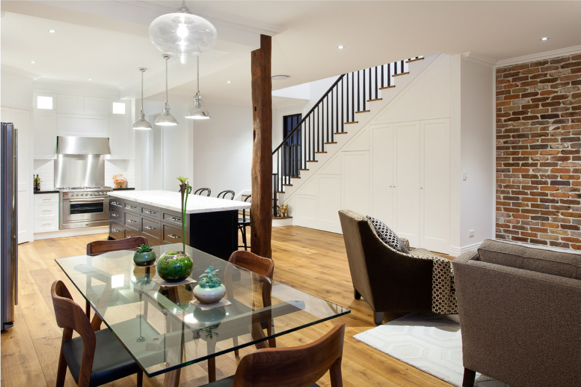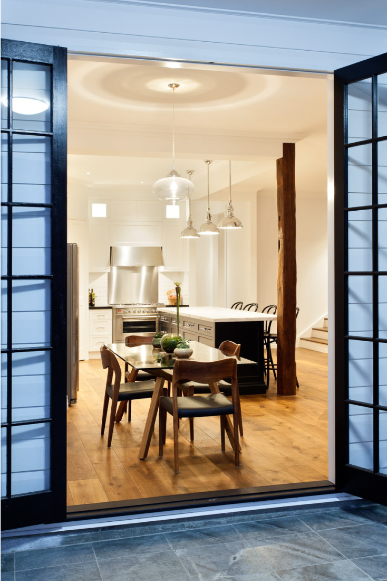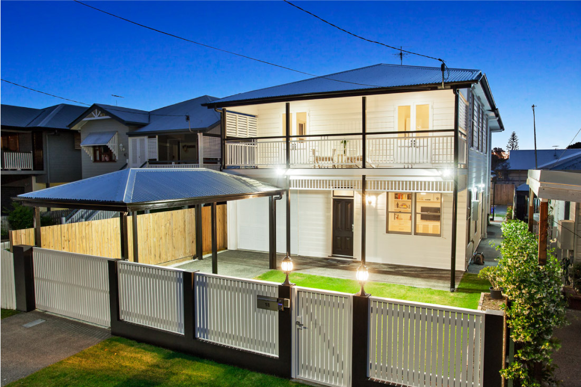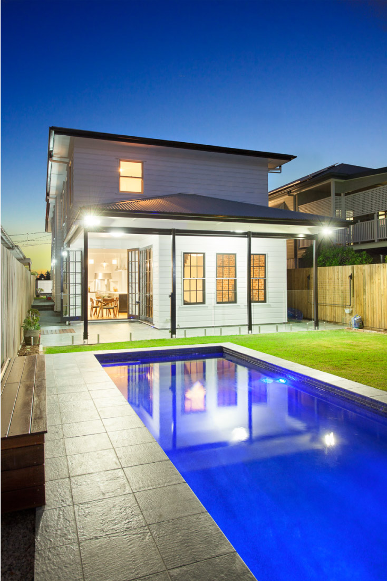Baldwin
Textural, contrasting and practical
Bulimba, Brisbane
Renovations
2009
Small lots can be challenging to work with but the L.A.K. Team have had plenty of experience. This home needed much reconstruction to maintain the structural integrity of the building. The house was raised to enable another level to be built in underneath. A new wall and roof framing was created while keeping the existing façade intact.
Our clients were very particular about the style of home they wanted to create. Luke worked directly with them to source specific materials to blend contemporary and rustic features.
Although compact, the house makes a grand statement with a rustic feature brick wall in the living area. The bricks were personally sourced by our Director and transported to Brisbane from Sydney.
Stunning dark timber cabinetry and a recycled timber column give the kitchen both style and charm. An engineered oak floor throughout completes the desired effect and the timber staircase adds a touch of glamour while still being functional, hiding storage and a very cleverly designed study nook incorporated underneath. The house was made complete with new fencing, landscaping and pool.
