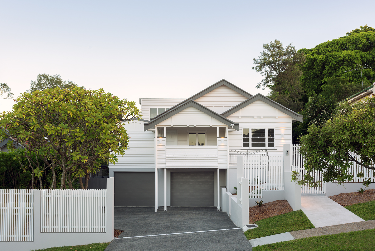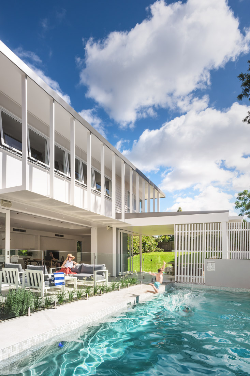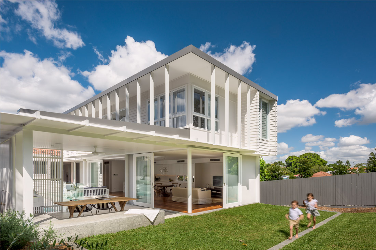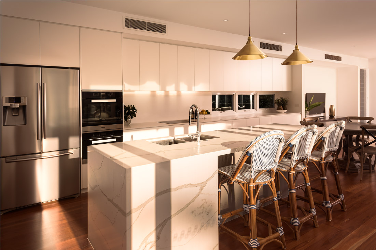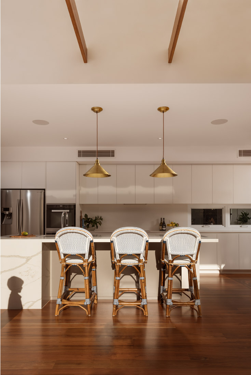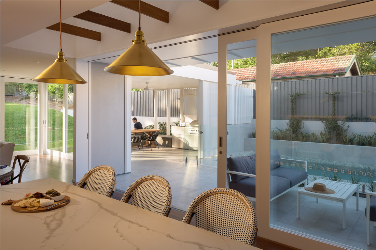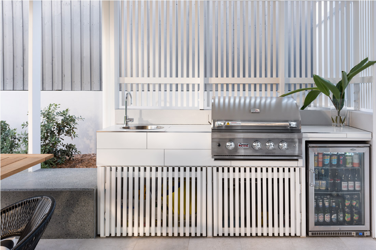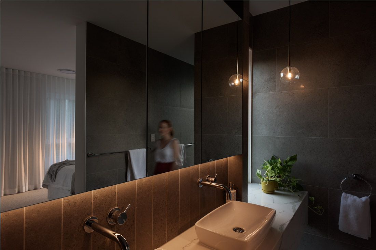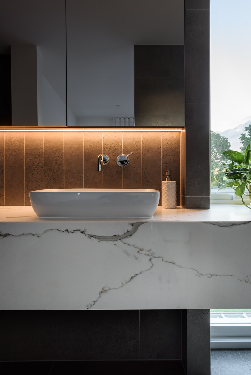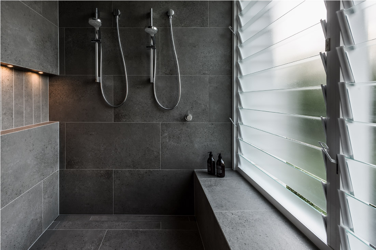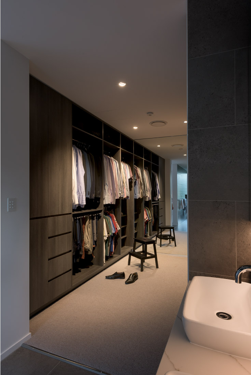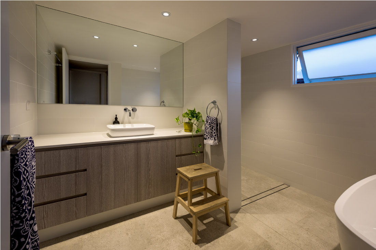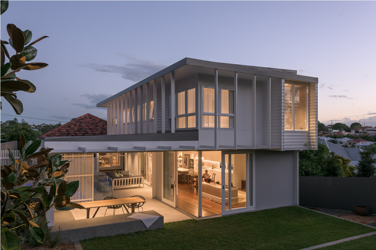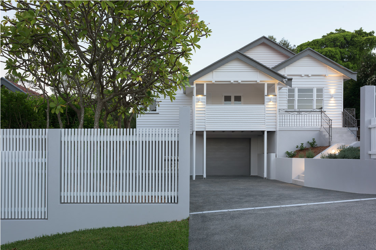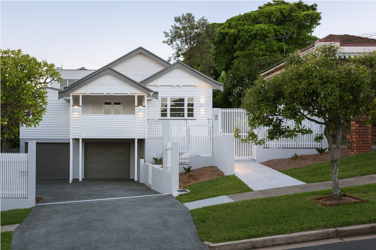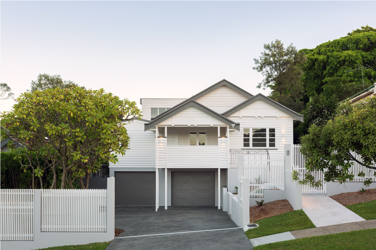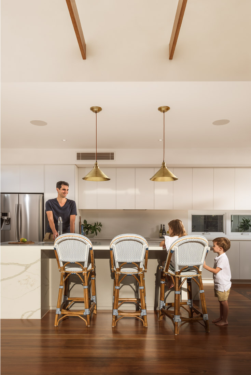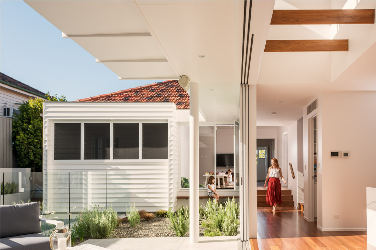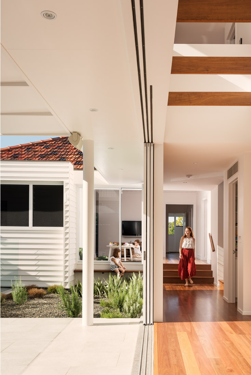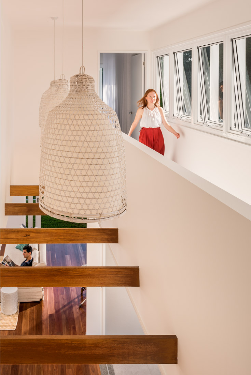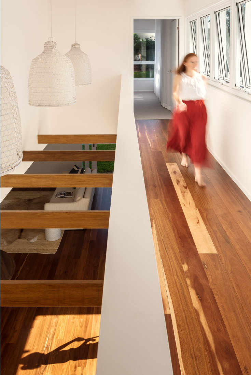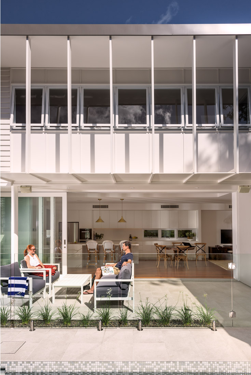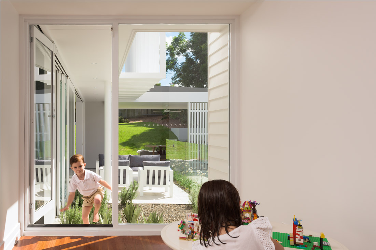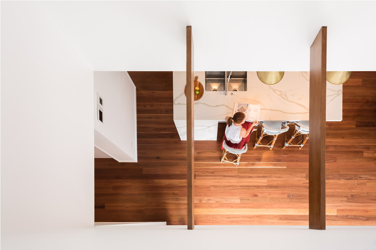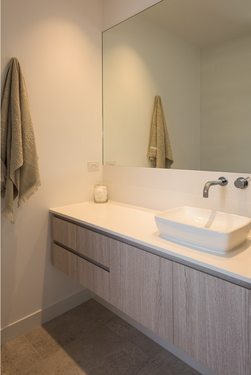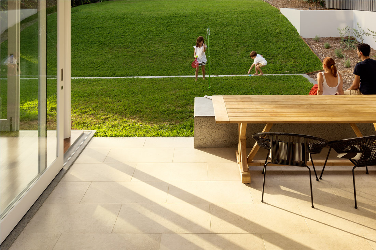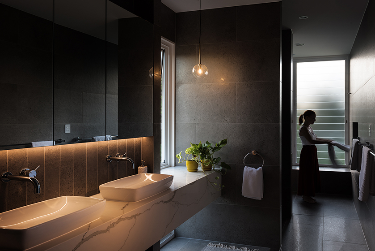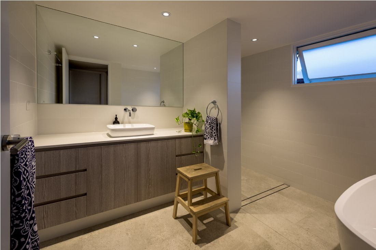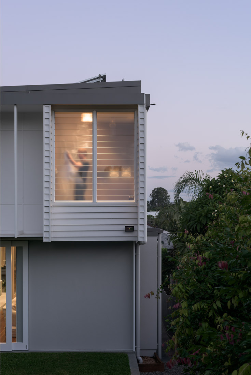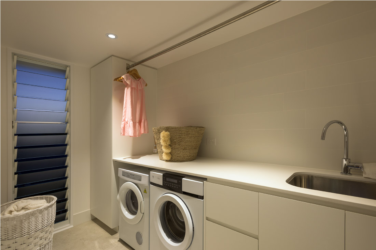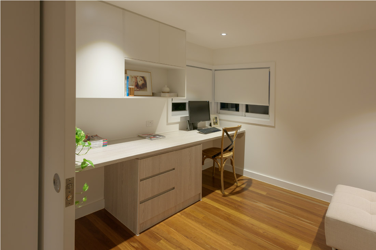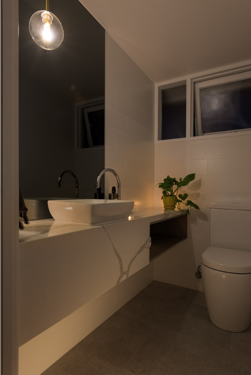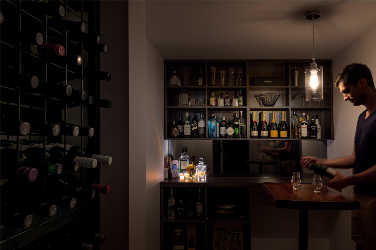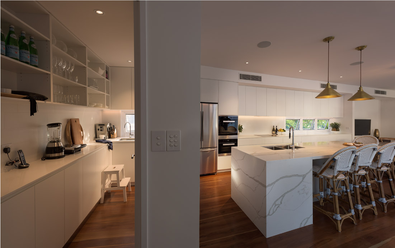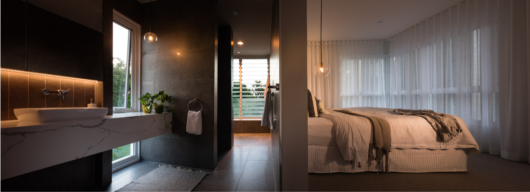Hipwood
Light and airy modern family home
Coorparoo, Brisbane
Renovations
2018
Awards
This award winning property in Coorparoo was in need of a renovation for this family to be able to live and enjoy their home. The existing dwelling needed a new lease of life and more space was needed for a garage, master bedroom, kitchen and living areas. Stewart from Smith Architects has done a fabulous job of designing this home to be both functional and stylish. He has been able to incorporate the old with the new and designed spaces within the home that are able to be enjoyed and lived in comfortably.
Excavation works underneath the existing dwelling were carried out to allow room for a two car garage, wine cellar and wet room. The internal spaces in the original home were modified to include a study, playroom, children’s bedrooms, bathroom and laundry.
The new bright and airy two storey extension has a beautiful open plan kitchen including butler’s pantry, dining and lounge area on the first floor which flows seamlessly with the outdoor entertaining space, pool and backyard. The use of glass sliding doors connects all these areas and allows for high visibility to the pool and backyard from the kitchen which is important when you have small children to living in the home.
The second storey of the new extension has a guest bedroom and a master bedroom which includes a walk-in-robe room. The clever use of a void on the second level allows light to flow into both the second and first levels.
The owners now have a home that they can live and grow in. A home that suits they way they like to entertain and spend time together as a family.
This home is a fantastic example of how the architect has designed the entire renovation of a home around the family’s lifestyle. Beautiful functional indoor spaces that lead out onto a wonderful spacious pool, entertaining and lawn area. Our quality workmanship ensured that this design came to life and is everything the clients expected from their home.
