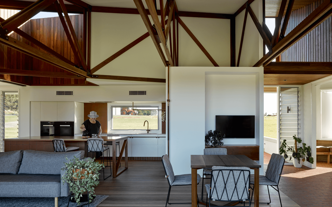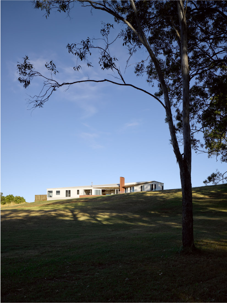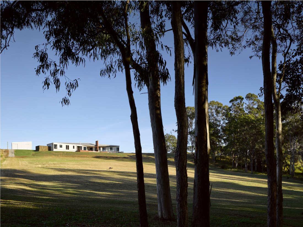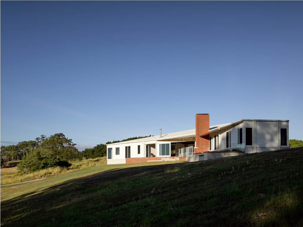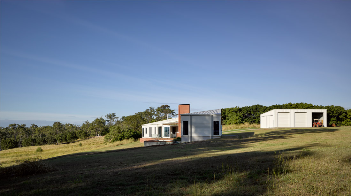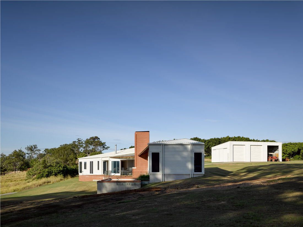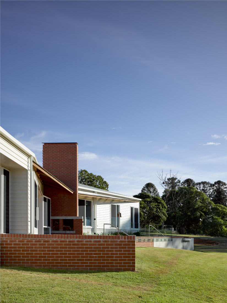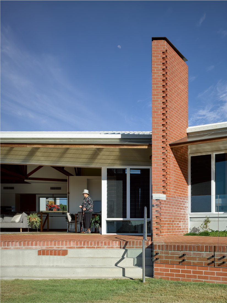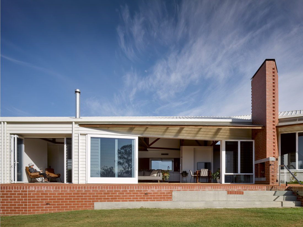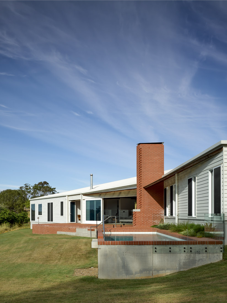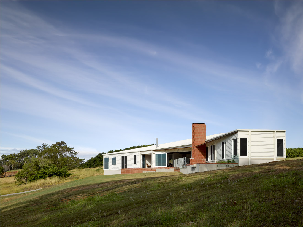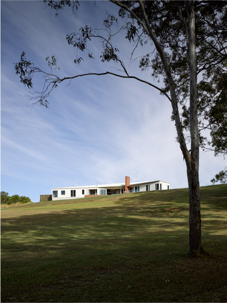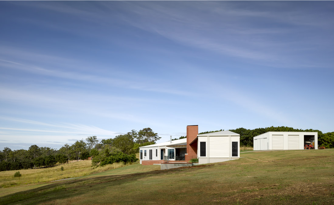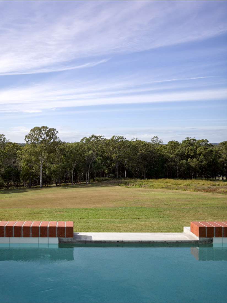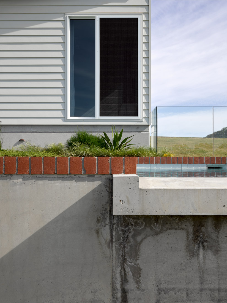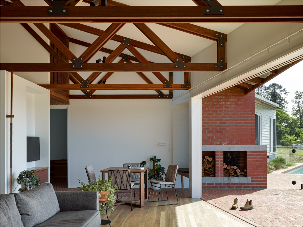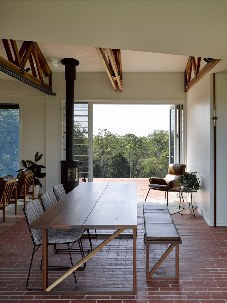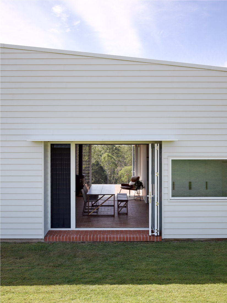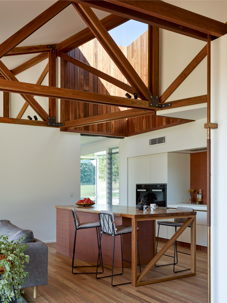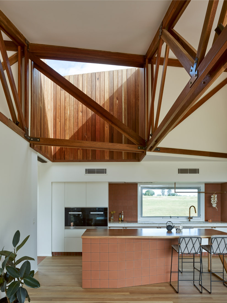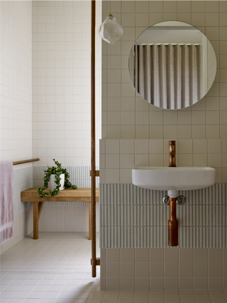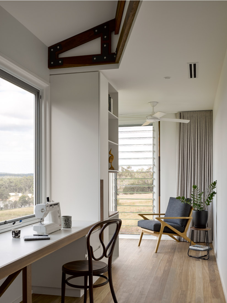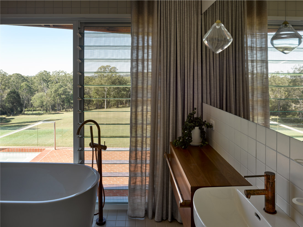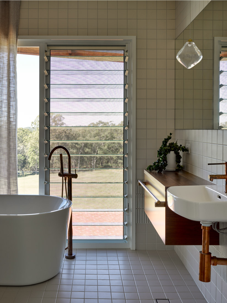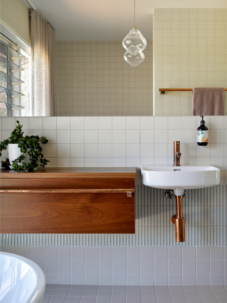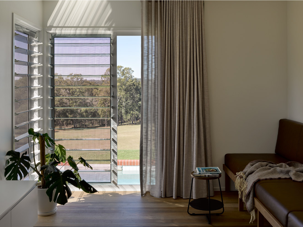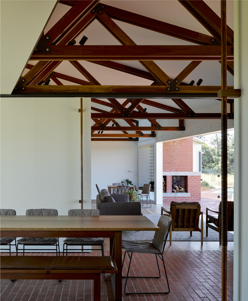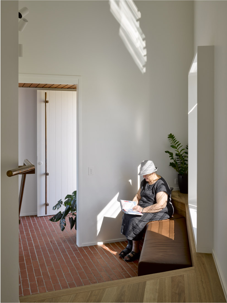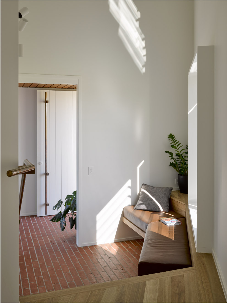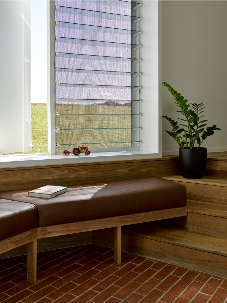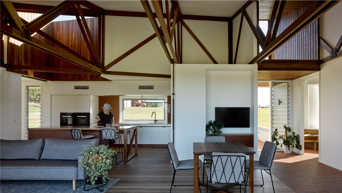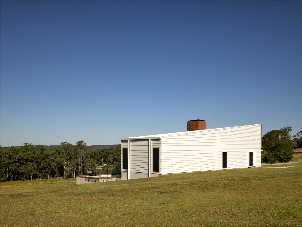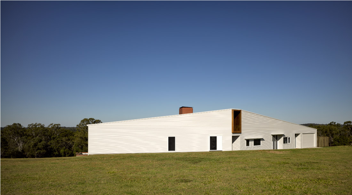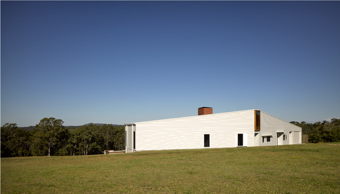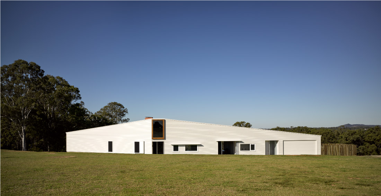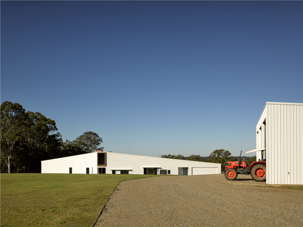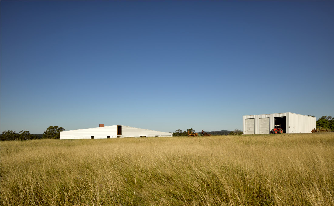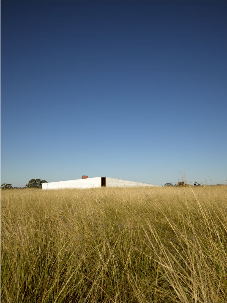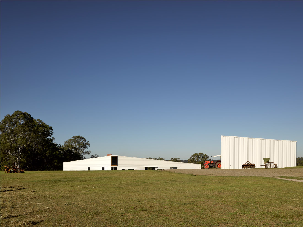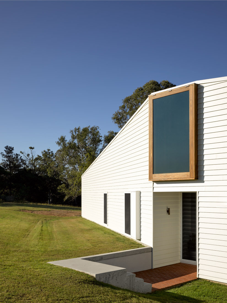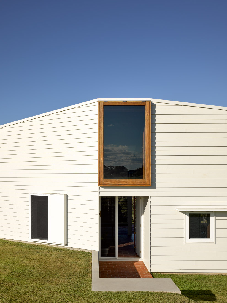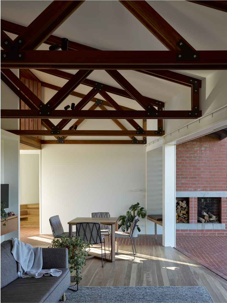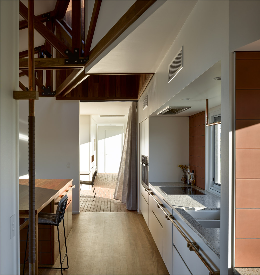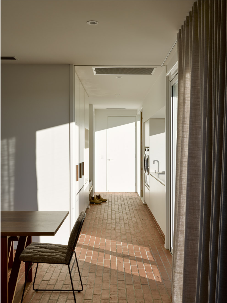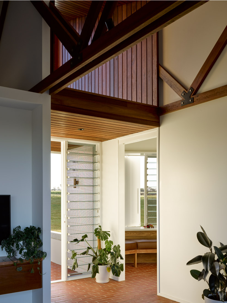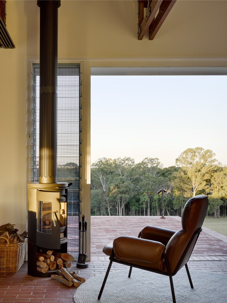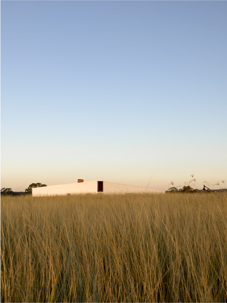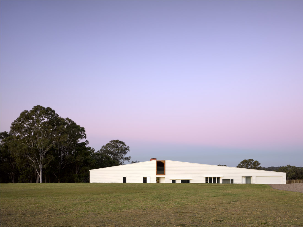Rochedale Farmhouse
Connection, heritage and comfort
Rochedale, Brisbane
New Build
2020
Awards
This modern farmhouse was designed and built for the owner who had lived on the land for many years. Her vision was to have a house, a shed and a paddock which all worked together to complement each other. The result is an earthy, custom designed home that has all the features and fixtures that tie back to the owner’s time on the farm with her family and friends.
The inside layout allows for the owner to have her own private wing complete with bedroom, ensuite, walk in robe and study. In the middle of the house there is a dining area that opens up to the front and back of the house, complete with red brick floor that provides a link to the outdoor terrace and red earth of the surrounding paddocks beyond.
The kitchen and lounge areas are light and airy with exposed trusses and custom cabinetry including copper handles throughout. The extensive timber detailed truss design and timber features, including the skylight well and front entry window box, were handcrafted from spotted gum which has a connection with the timber species grown around the property.
The pool has been positioned and designed not only to allow easy access by the owner for exercise in the years ahead but for it to be enjoyed by her family from the extended outdoor terrace. The exposed concrete shell was inspired by the old farm’s water reservoir.
The house blends seamlessly into its surroundings and provides a beautiful space for the owner to bunker down and enjoy the land that she has worked and lived on for many years.
