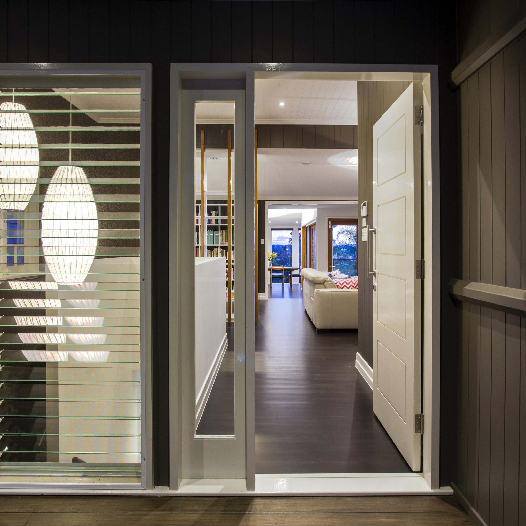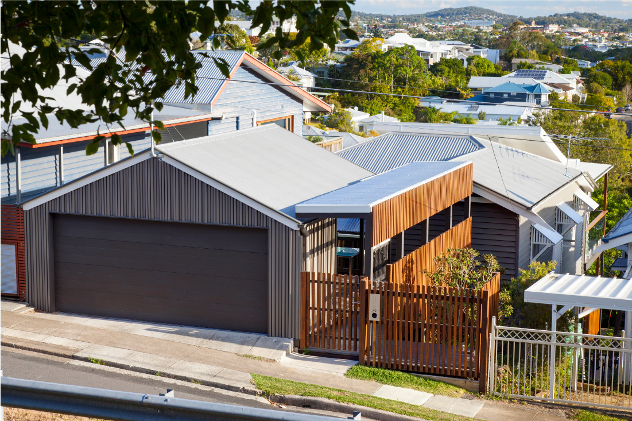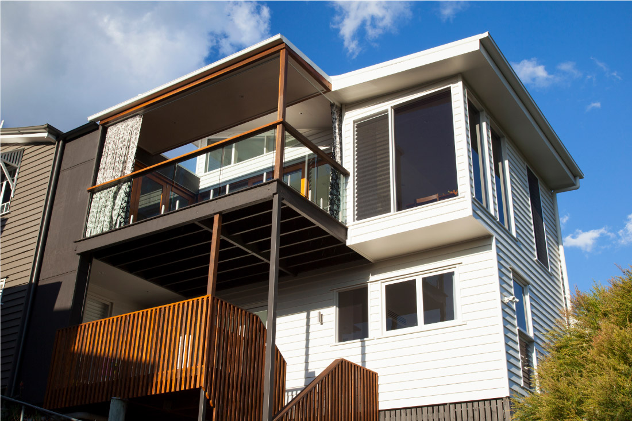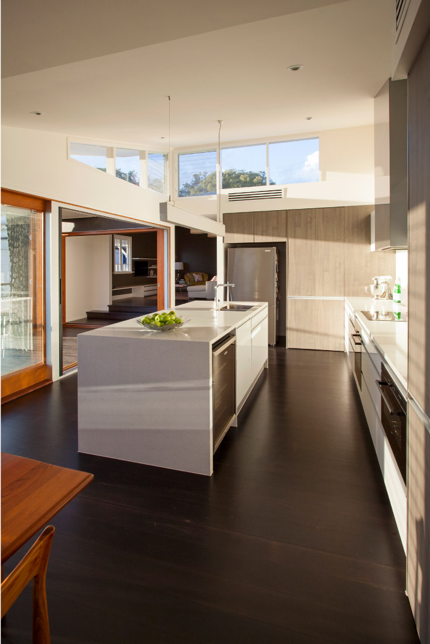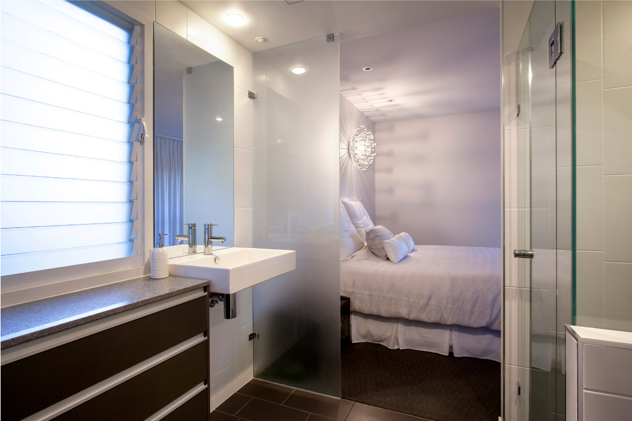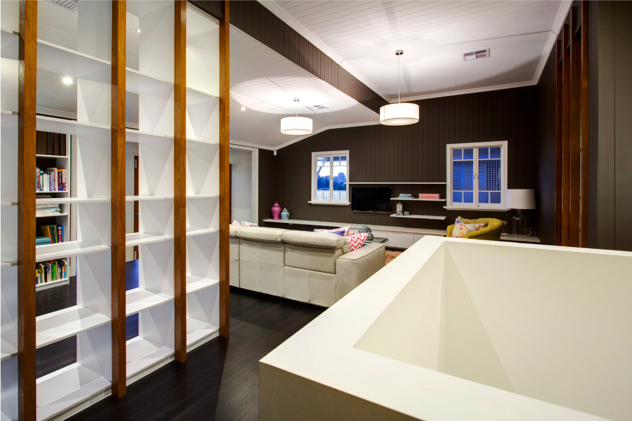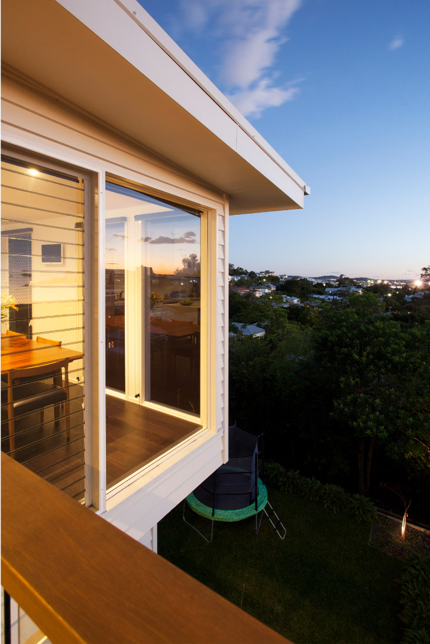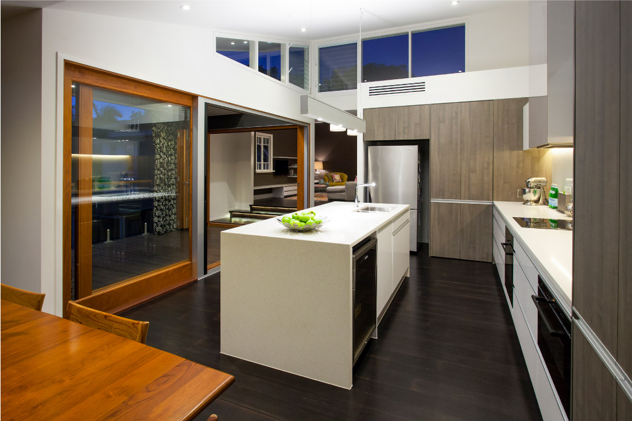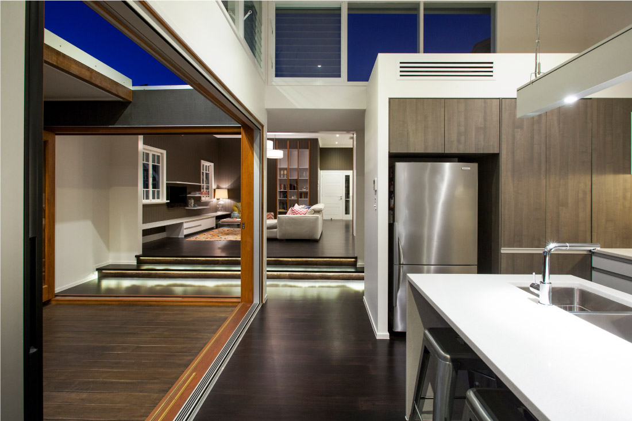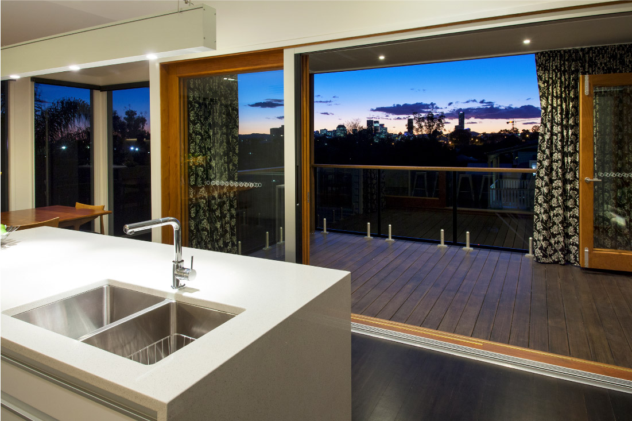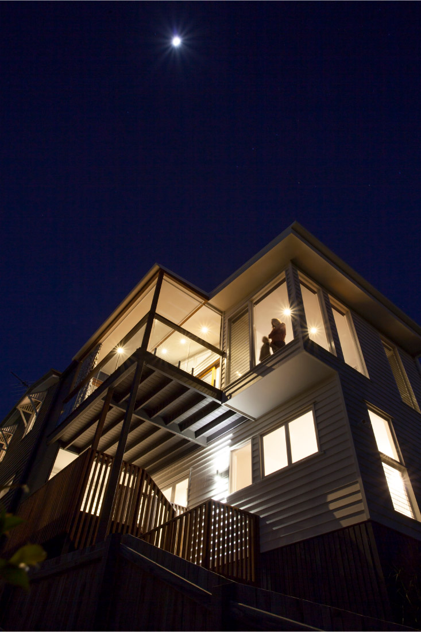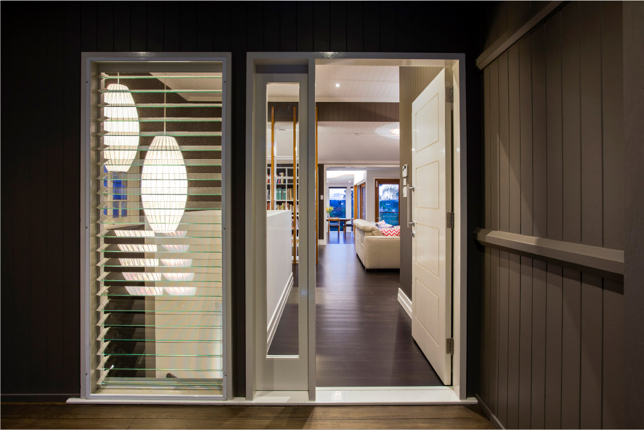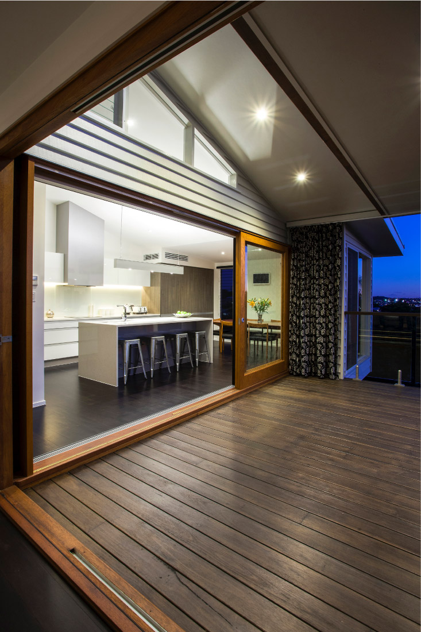Agnew
Modernised 1940s cottage maximises size and city views
Norman Park, Brisbane
Renovation
This demolition protected pre-war cottage, situated on a steep hill on a small 400m2 block in Norman Park, provided an interesting challenge for our clients. With little of the original house remaining, L.A.K. Constructions worked with our clients and architects to deliver a modern functional house with character that took full advantage of the magnificent city views.
Working within the existing footprint, L.A.K. Constructions extended the upper and lower levels using timber to complement the period cottage features. Inside the front section of the house was renovated with VJ timber boards, while the remainder was modernised with fresh plasterboard finishes to all new areas. Darkly stained blackbutt timber floors created a sensational effect.
Green Smart design features included external awnings and shading to shield the timber deck areas from excessive heat and sunlight. Extensive LED lighting was installed throughout the house as well as ducted air-conditioning, and water tanks to pump supply to toilets. The project required extensive earthworks and timber retaining walls. The house was creatively landscaped with timber stairs, and turf to add to the garden areas.
The greatest challenge was working within the existing footprint and accessing the hillside property.
L.A.K. Constructions’ experience and expertise in managing projects on small blocks greatly assisted them to deliver the project in seven months and within the expected budget.
