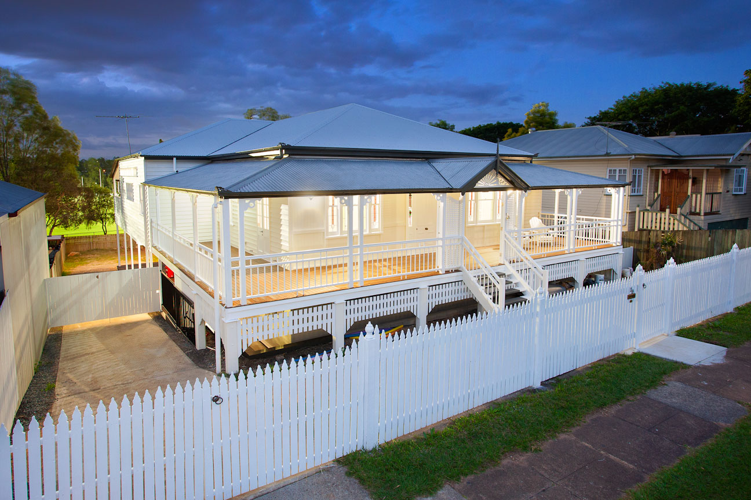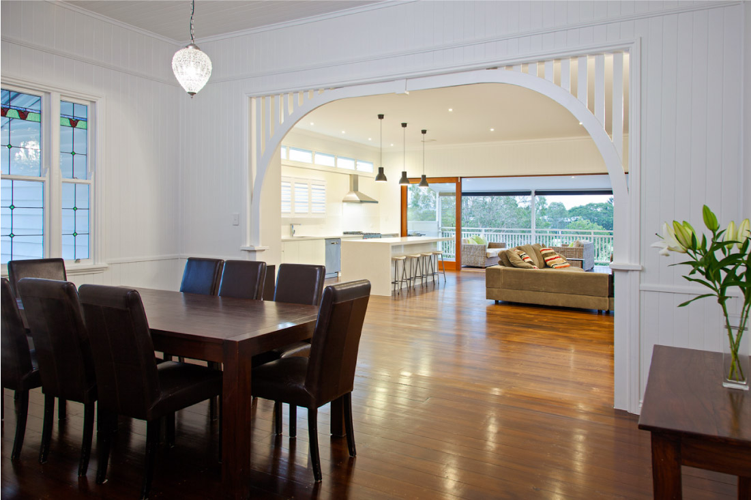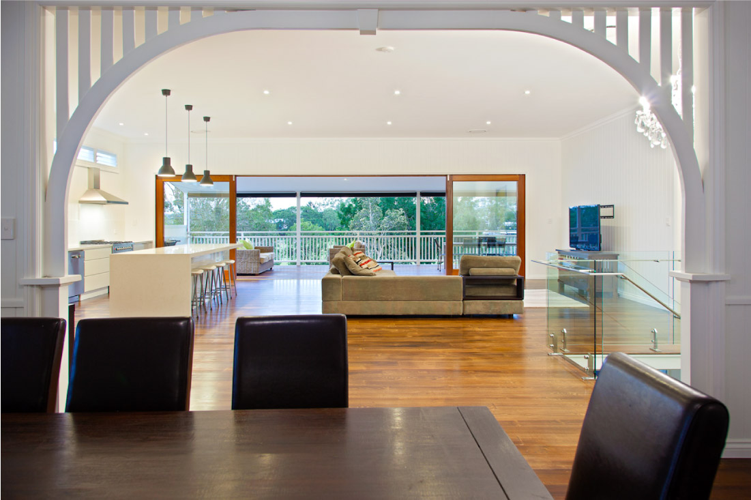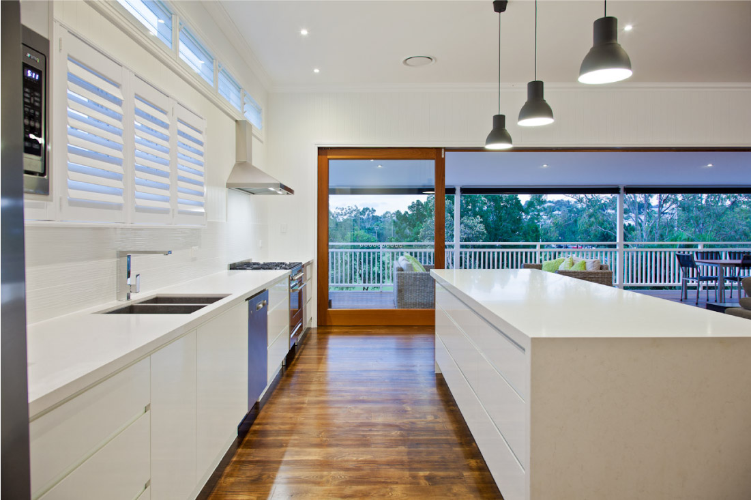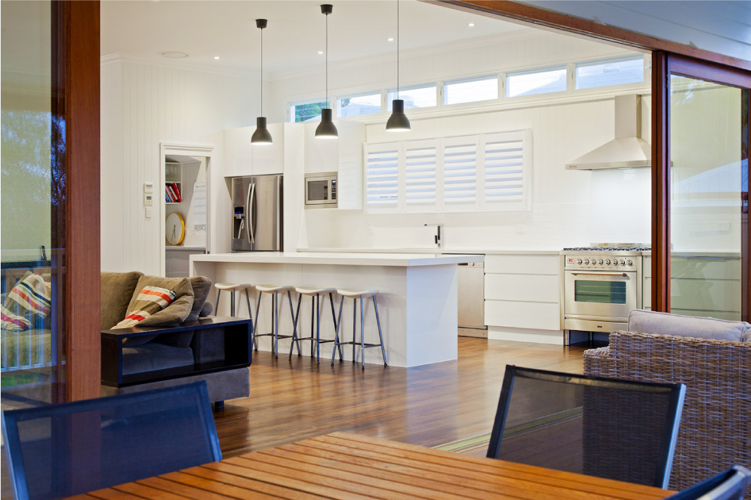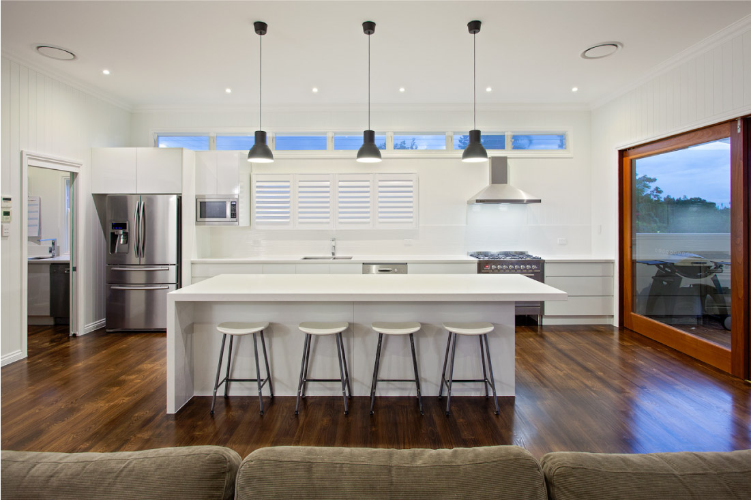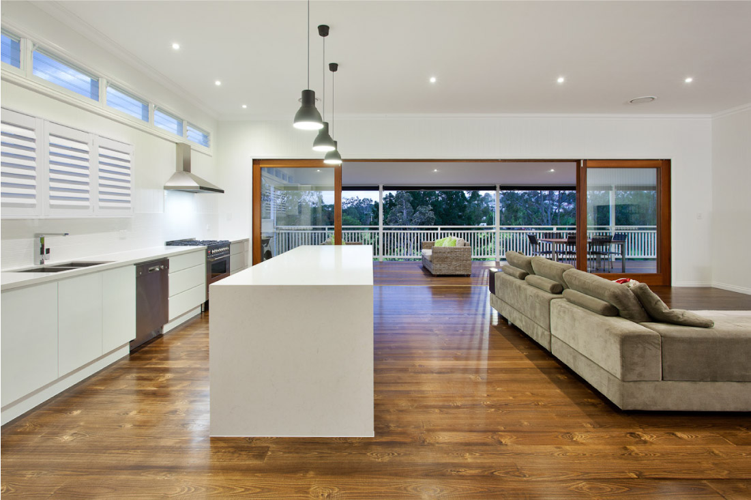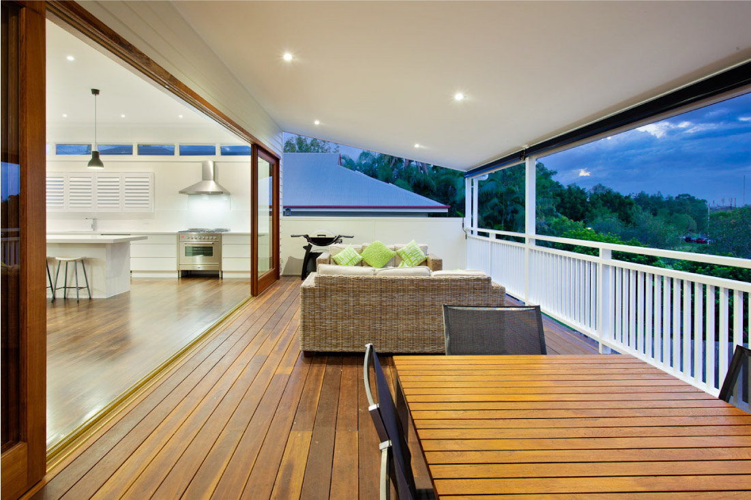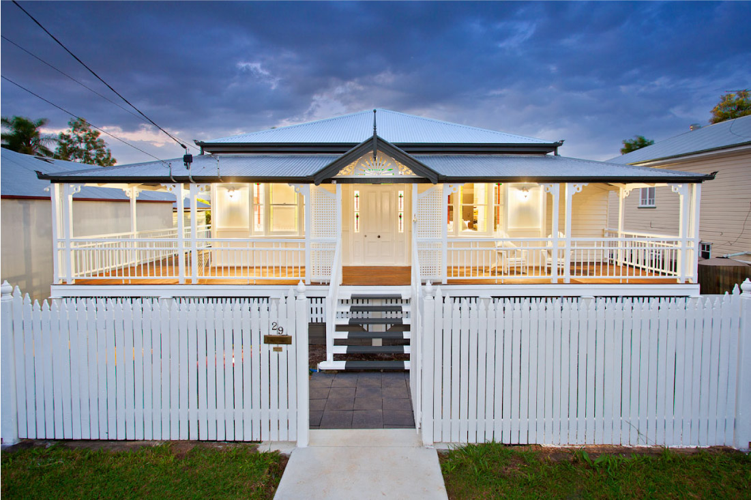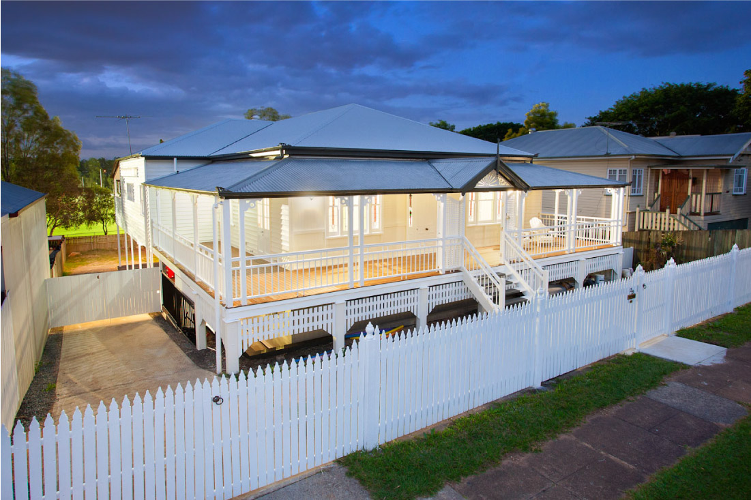Dutton
Traditional Queenslander reconfigured for young growing family
Bulimba, Brisbane
Renovation
2008
For one young growing family living in a traditional 1930s Queenslander had both benefits and disadvantages. L.A.K. Constructions were able to take the best features of Queenslanders and carefully blend in contemporary materials and fixtures to create a family-friendly home.
While our clients loved the traditional VJ walls, verandahs and high ceilings, working with the existing design layout didn’t suit their young family. They needed extra bedrooms all on one level and additional living space for young boys to run around.
L.A.K. Constructions successfully blended character features such as VJ panelling and pine floors throughout the extension areas.
The owners worked with Interior Designer Angela Marks from Interior Solutions Decorating & Design on the layout including butler’s pantry, en suites, and colour schemes.
Small rooms were reconfigured to create open plan living areas, and bedrooms added on both levels. Floor to ceiling glass doors opening onto timber decks continued the open plan concept and created a pleasurable entertaining area. A stunning new modern kitchen including butler’s pantry, bathrooms and en suites were added giving both comfort and style.
The main construction challenge was re-using the existing slab for the lower-level renovations as this needed extra engineering support to enable maximum use of the space.
L.A.K. Constructions worked closely with engineers to ensure that all design and engineering briefs were met and work was completed to a high-standard throughout.
