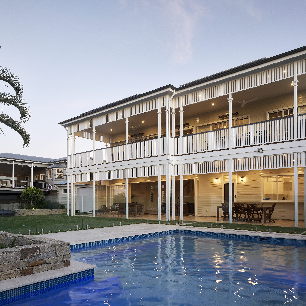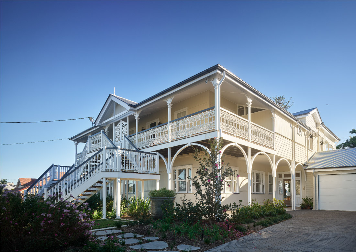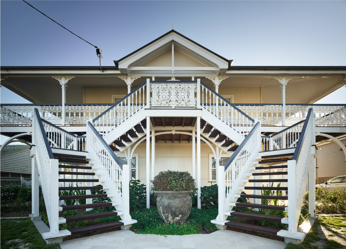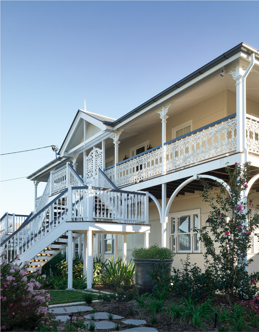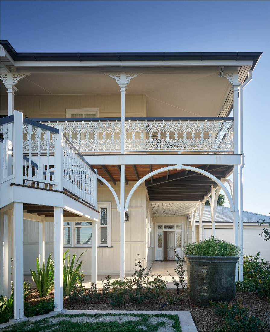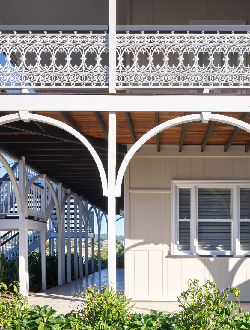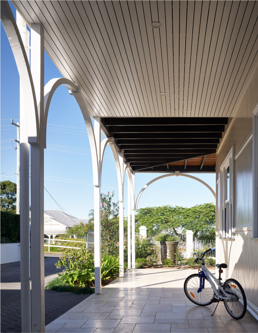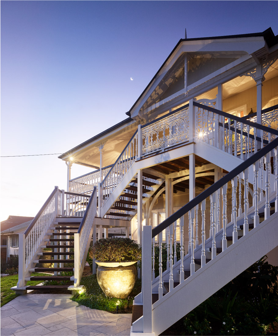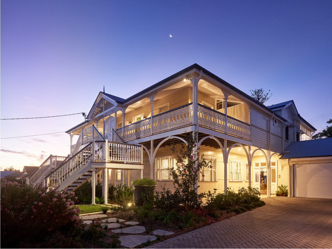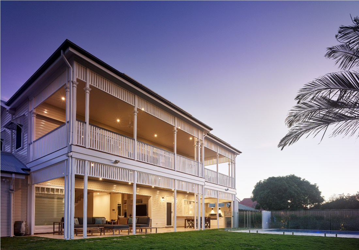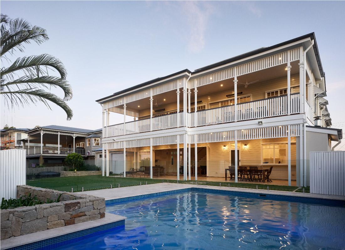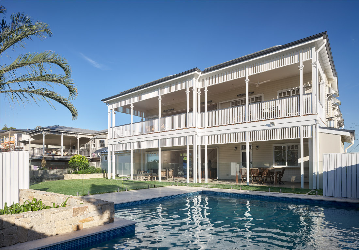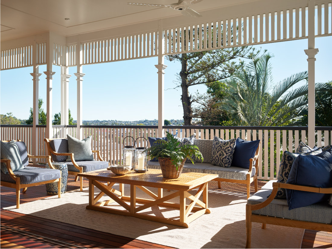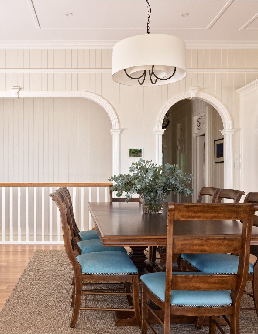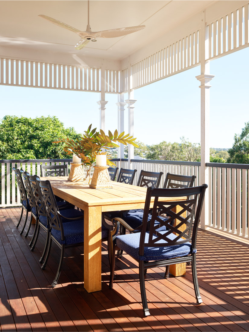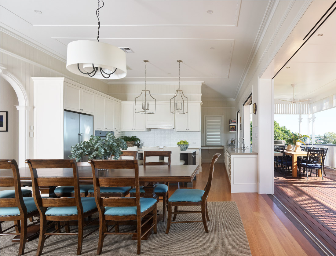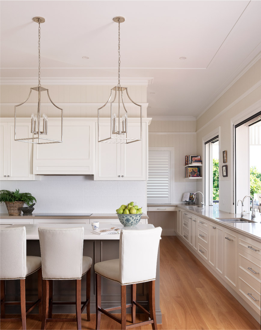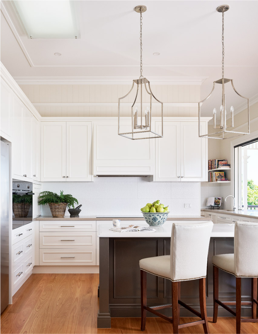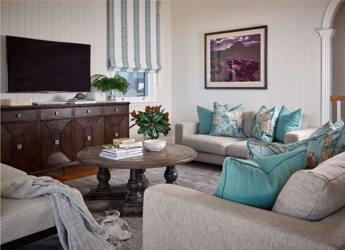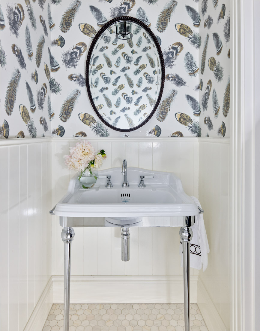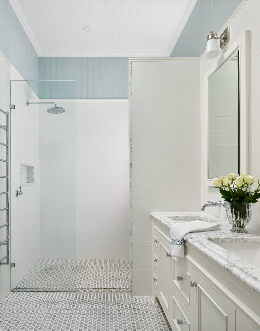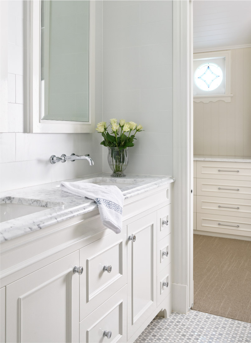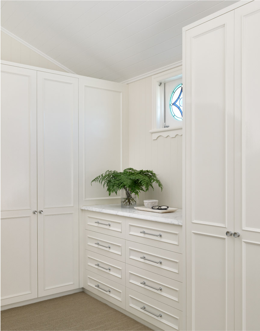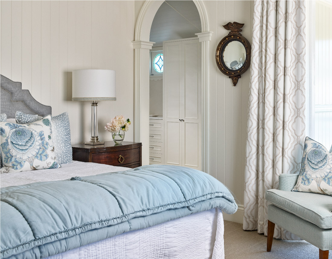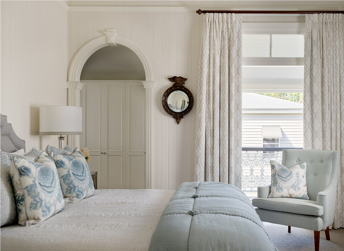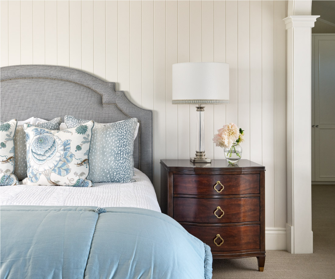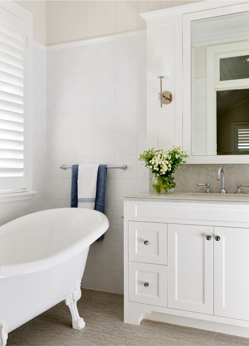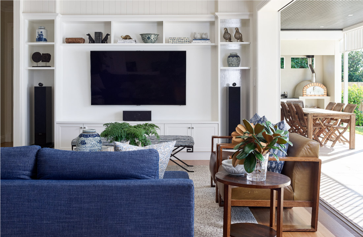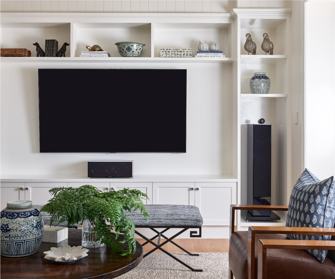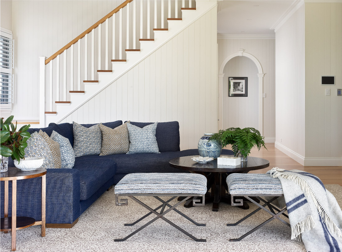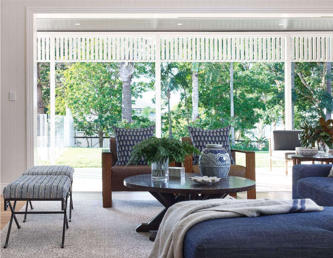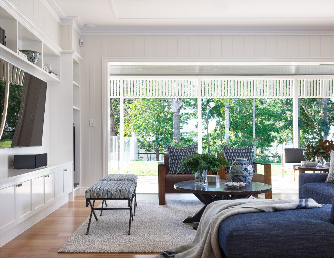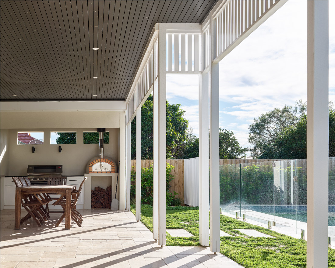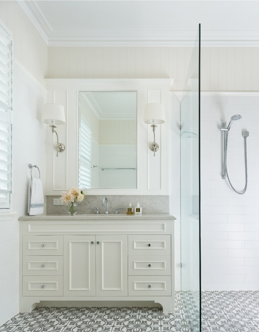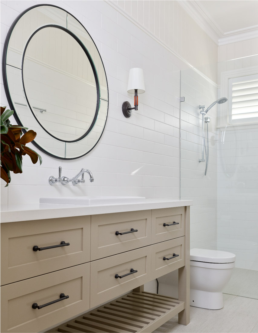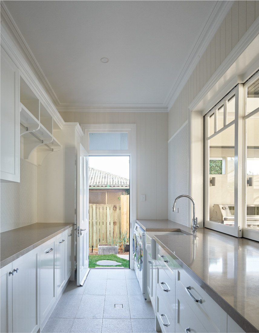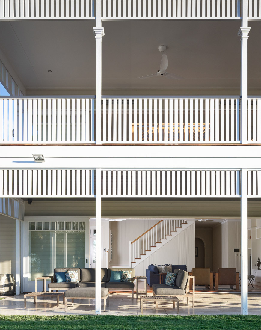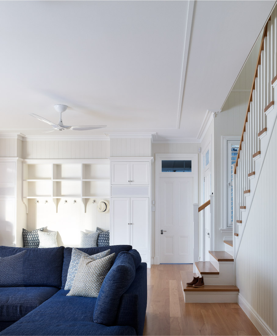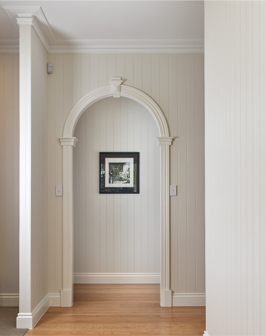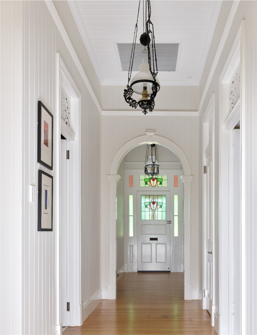Dalrymple
Queensland grandeur at its finest
Wilston, Brisbane
Renovation
2019
The renovation in this Queenslander arose from the need to bring a 90’s-renovated, pre-war home to its original grandeur and to create a comfortable, functional space for a growing family.
The architect-designed scope involved lifting the lower level bring the ceiling to legal height, building a new living area downstairs, access from the inside of the house to the pool and lawn, remove post-war features (cladding, windows, decorations, etc.) and replace to match original items, build a new garage, extend the upstairs back verandah and replace the front stairs to provide character to the front of the home.
The century-old home provided the usual challenge of shifting, which creates and uneven and an unlevel structure. As the main purpose was to maintain the character of the building and its and pre-war features, combining new and old to create seamless transition was an essential. Our expertise allowed the integrity of the house to be maintained while enhancing its longevity and aesthetic aspects.
The result of our work has created a Queenslander that exalts its traditional architecture, responds to our state’s subtropical climate and celebrates its current site on top of a hill overlooking the city. The renovation also grants the home owners to use the entirety of the site; all spaces are designed flow onto each other and keep cohesiveness and practicality at hand.
